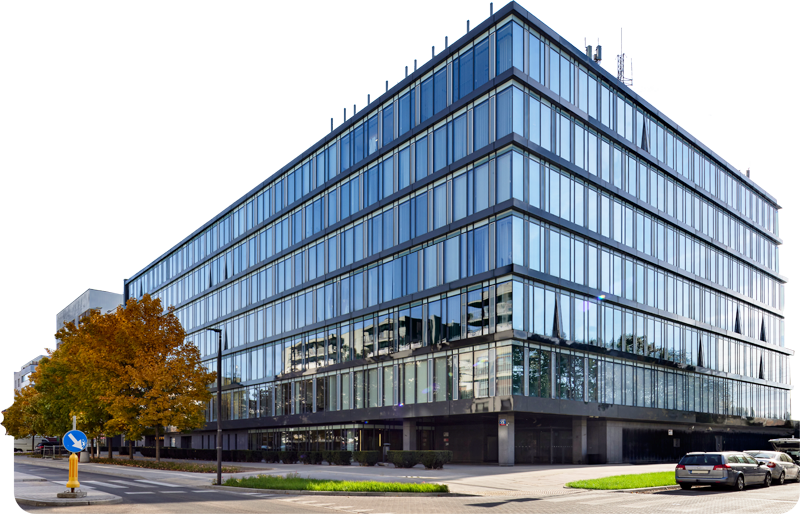


The JK55 office building is situated in Warsaw's Wola district, near Aleja Prymasa Tysiąclecia. Nearby landmarks include the Warsaw EXPO XXI Center and Moczydło Water Park. The location offers quick access to the city center. Convenient transport connections make it easy to reach various parts of the city by public transport or car. A bus stop for line 105 is located right next to the building.
Within a 2–12 minute walk, there are multiple other bus stops, including Jana Kazimierza 02, Jana Kazimierza 01, Sowińskiego 02, Sowińskiego 01, Sowińskiego 04, Sowińskiego 03, Fort Wola 01, Cm. Wolski 03, Cm. Wolski 04, Fort Wola 05, Cm. Wolski 06, Cm. Wolski 08, Cm. Wolski 07, Fort Wola 06, Fort Wola 03, Goleszowska 02, Fort Wola 04, Fort Wola 02, Goleszowska 01, Reduta Wolska 02, Reduta Wolska 06, Wagonownia 01, Reduta Wolska 05, Reduta Wolska 07, as well as tram stops.
The journey to Warsaw Central Railway Station takes approximately 15 minutes, while Chopin Airport is about 20 minutes away.